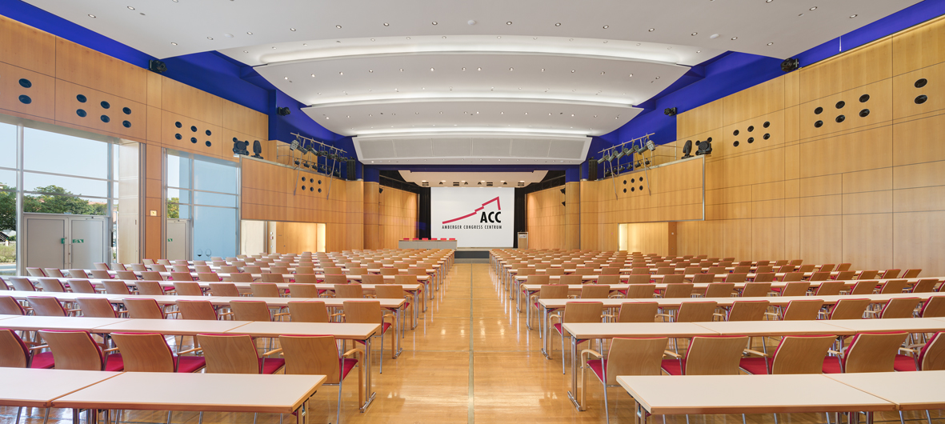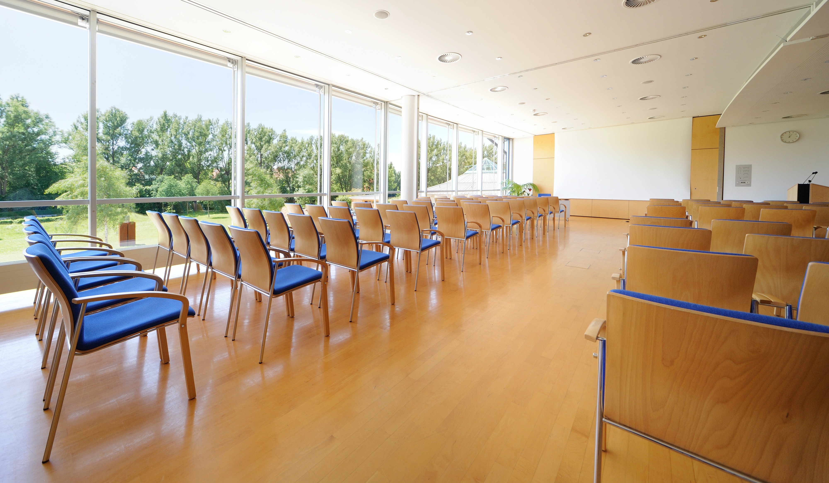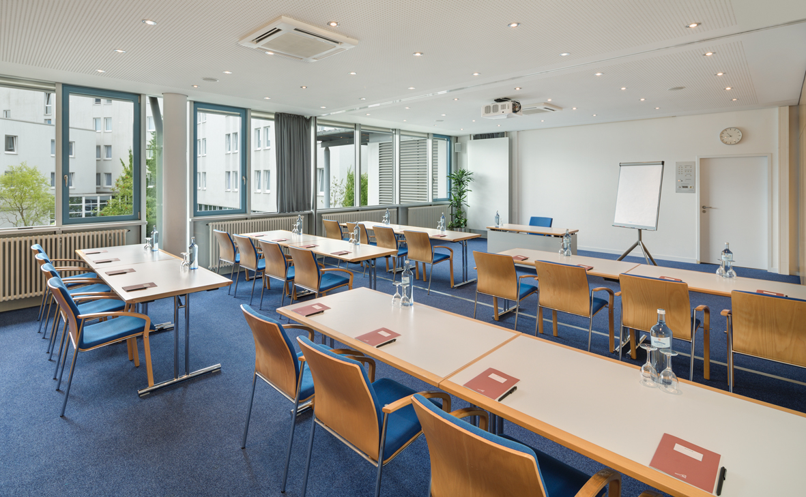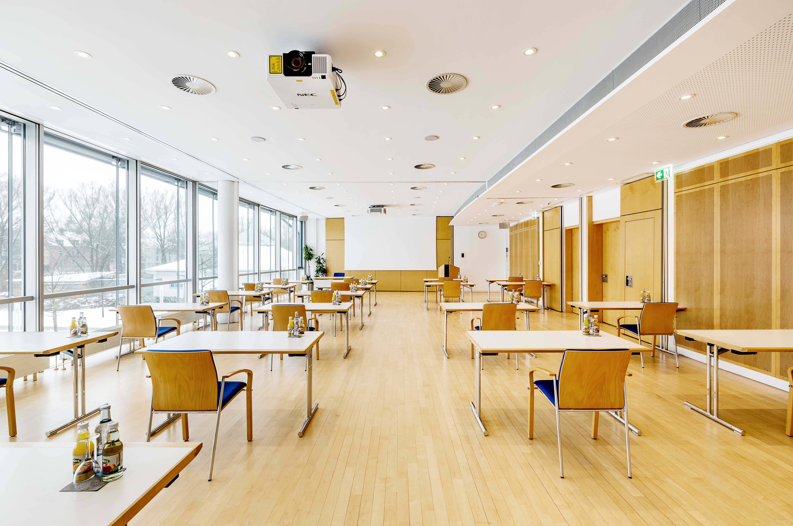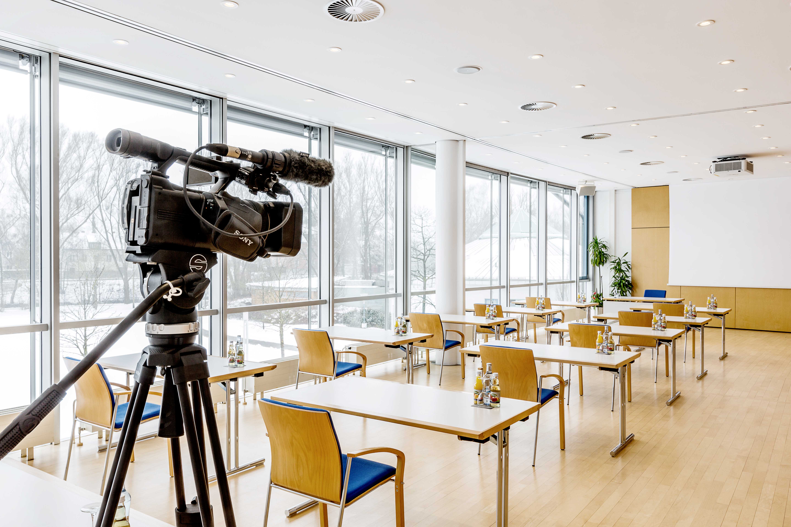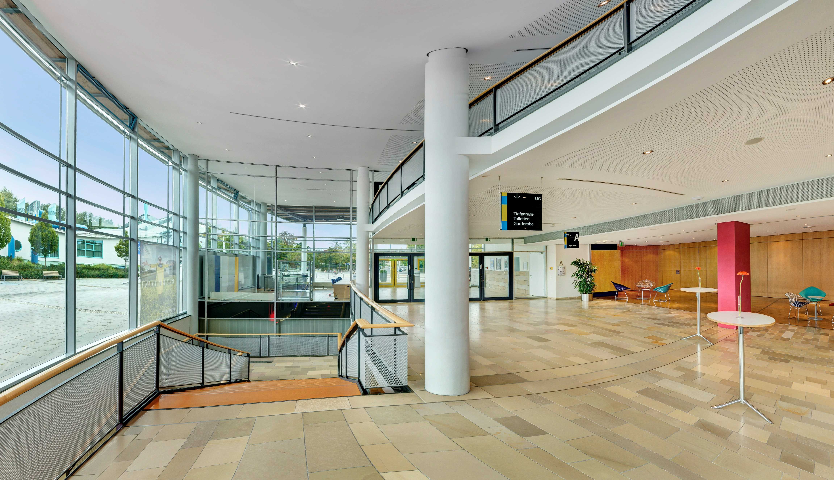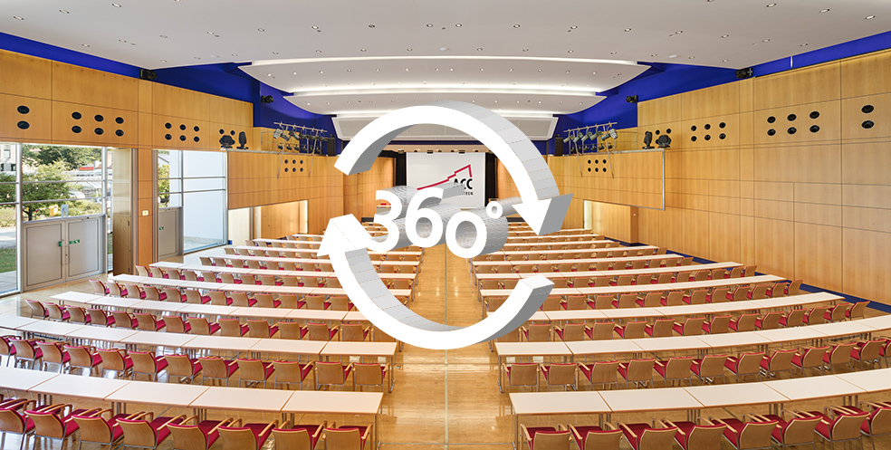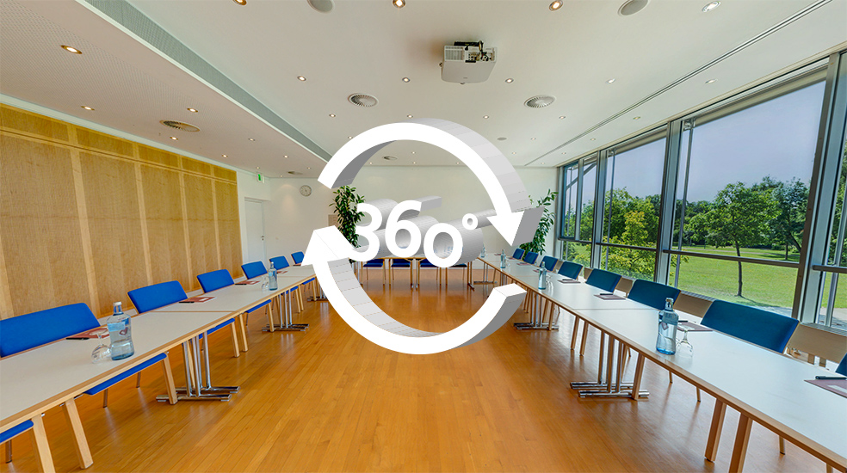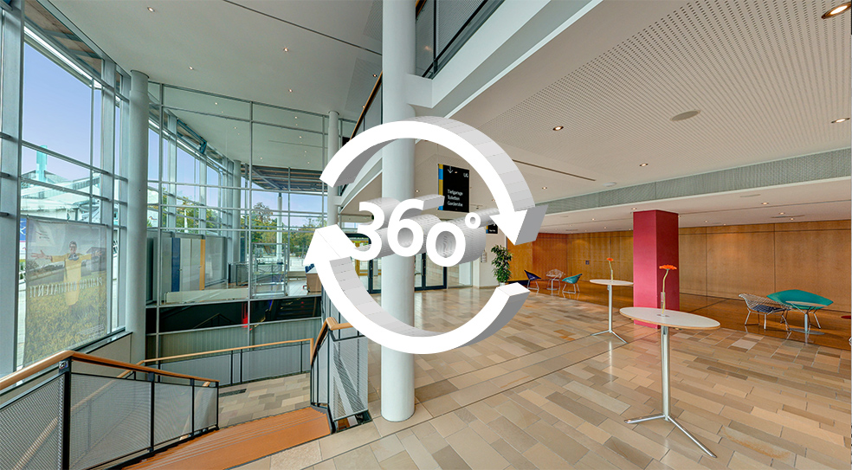Conference, Meeting, Seminar or Workshop - The Right Room for Every Occasion
One large event hall, five flexibly designed conference rooms and additional workshop spaces as well as three foyers provide a generous-sized atmosphere over three stories. Large windows let daylight into all of the rooms, providing a beautiful view of the city park and the Vils wetlands landscape. All rooms fully air conditioned and accessible!
Our rooms are multifunctional, providing a perfect space for events from ten to 800 attendees. Whether you are planning a small workshop or a large conference, we have the right room solution for you. Foyers can be used as reception spaces, for coffee breaks and snacks, or for a professional exhibition according to your needs.
Over 2,000 square meters of event space and large open areas around the ACC also offer space for exhibitions and trade fairs.
If you have a need for meetings with a larger distance between participants, we will be happy to create an individual concept for this as well.
House overview
General plan of the ACC with room capacities
Please feel free to compare our all-inclusive offers for your conference
ACC conference packages
For your conference breaks, our in-house ACC restaurant will be happy to prepare an
Individual catering
-
Great Hall
Great Hall
The Great Hall offers every comfort for large conferences, events, balls, product presentations and cultural events.
The hall opens directly into the foyer, allowing a generous extension of the room for exhibitions and trade fairs.DOWNLOAD seating variations:
Great Hall row seating (825 pers.)
Great Hall parliamentary seating (340 pers.)
Great Hall parliamentray seating (500 pers.)
Great Hall banquet round (320 pers.)
Great Hall banquet square (408 pers.) -
Room 1+2
Room 1+2
Conference Rooms 1 and 2 stand out for their size and their beautiful views of the city park landscape and Vils wetlands.
Room 1 is 65 square meters in size and offers space for 30 to 54 guests (depending on seating arrangement).
Room 2 is 76 square meters in size and offers space for 40 to 72 guests (depending on seating arrangement).Since the rooms can be combined, up to 150 guests can be accommodated with rows of chairs.
Like all our rooms, rooms 1 and 2 are fully air conditioned and accessible.
DOWNLOAD seating variations:
Room 1+2 rows (145 pers.)
Room 1+2 parliamentary (62 pers.)
Room 1+2 U-shape (each 20 pers.)
-
Room 3, 4, 5
Room 3, 4, 5
Rooms 3, 4 and 5 are suitable for smaller conferences and seminars of 18 guests each using a parliamentary seating arrangement, and up to 30 guests each with row seating.
However, these rooms can also be combined to offer space for 68 to 90 guests if necessary.
Like all our rooms, these are fully air conditioned and accessible, are lit by natural light and can be darkened.
Seating variations:
Room 3-5 rows (80 Pers.)
Room 3-5 parliamentary (60 Pers.)
Room 3-5 U-shape (40 Pers.) -
FOYERS
-
Breakout Rooms
Breakout Rooms
In addition to its conference rooms, the ACC offers 6 breakout rooms that can be used individually, for instance as work rooms or for preparation during workshops with multiple groups.
During cultural events, these rooms serve primarily as artists’ dressing rooms




